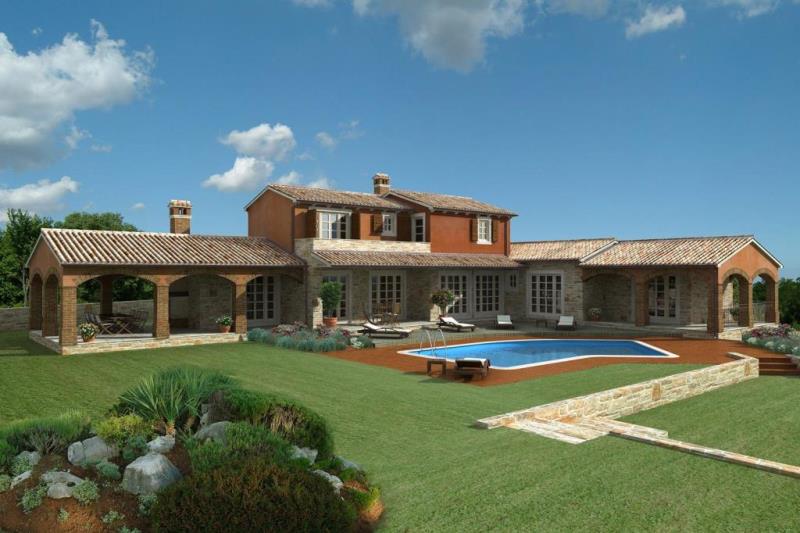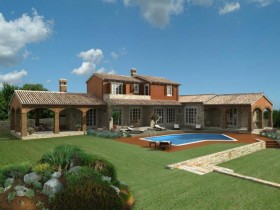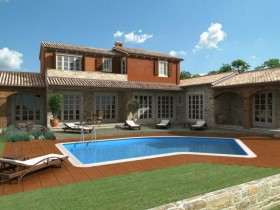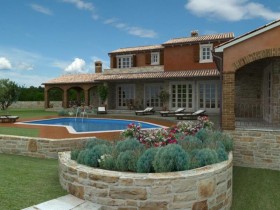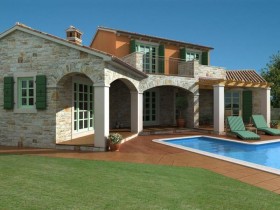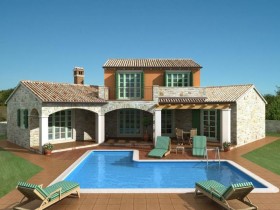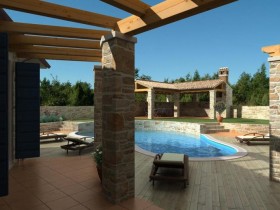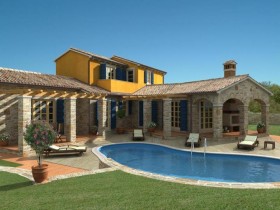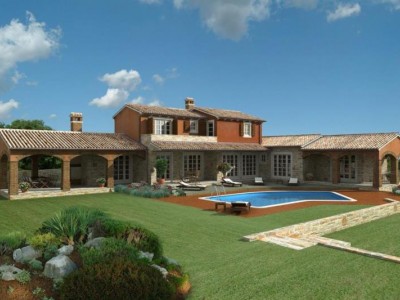Projekt Pazin
- Code : 00025
- Location : Pazin
- Distance from center : 2000
- Distance from sea : 25000
- Seaview : No
- Year of construction : n/a
PROJECT DESCRIPTION
THE RESORT STANCIJA GLAVICA, PAZIN is planned as a future family (tourist) village, spreading on 53.534 m2. The village shall be a closed – type – village surrounded with privacy.
The entire village is planned as a unique complex of houses for leisure and recreation or of separate villas sold individually, that is, each land plot should be sold individually.
There will be 26 villas built on Stancija Glavica, namely:
- 22 villas with swimming pools
- 3 business – residential facilities
- 1 wine cellar
- Sports and recreation zone
- Golf training course.
The residential buildings (villas) are the size of 200 – 300 m2 gross area.
The business – residential buildings are the size of 350 – 400 m2, of which:
- facility A): mini market, restaurant, business premises (reception and two apartments on the first floor).
- facility B): business premises for recreation – Wellness – SPA Centre, and two apartments on the first floor .
- facility C): business premises – fitness and two apartments on the first floor.
The land plots are of size 750 m2 to 1600 m2.
For the project of the future village, we have obtained legally valid location permits for family houses (villas), as well as:
- legally valid building permit for one family house (villa)
- legally valid building permit for a road with public lighting
- legally valid building permit for sewer, water mains and storm drainage.
- legally valid building permit for a substation with low voltage line.








